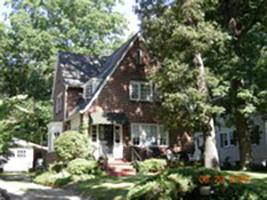
Forrest V. Hunter House
House. Contributing, by 1926.
One and one-half story Tudor-influenced house with a steeply pitched cross gable roof and brick veneer walls. One-story wing and a one-story frame addition on the rear. Flared gable ends, and a shed roof dormer on the north and south sides towards the front of the building. There is a bay window on the south elevation. All remaining windows are multi-light casement and some four-over-four double hung. Front door has sidelights and transom. House is set on a small lot with large trees. Forrest V. Hunter and wife Clare lived in this house from 1941 to 1946. Hunter was Vice-President of State Trust Company bank and a member of the County Board of Commissioners. Apparently, Hunter moved to the adjacent house (see #27) in 1948. From 1948 to 1949, Douglas Hill and wife Mae lived here. John Forest, the builder of 1609 Druid Hills Avenue (#27) probably also built this house. Good condition.
(Sanborn maps, city directories)
Garage. Contributing, by 1926.
One-story frame building with a hip roof and German siding.