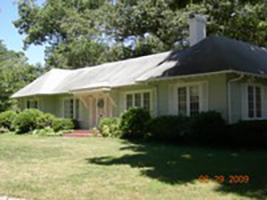
Clara G. Scott House
House. Contributing, ca. 1943.
One-story Ranch house with a hip roof and a U-shape floor plan. Walls are asbestos siding, but this is probably original to the house. Entry stoop covering is supported by curved, heavy brackets. Windows are multi-light casement, and the front door has sidelights. Large corner lot. Good example of a 1940s house compatible with the earlier houses in the neighborhood. Mrs. G. Clara Scott, widow of John C. Scott, lived here beginning in 1943. The Scott family was probably the first owners of the house. From 1948 to 1949 Henry G. Zickgraf lived here. Zickgraf formerly lived at 1523 Druid Hills Avenue (#29). Good condition.
(Sanborn maps, city directories, owner)
Garage. Contributing, ca. 1943.
One-story, hip roof building with casement windows and asbestos siding.