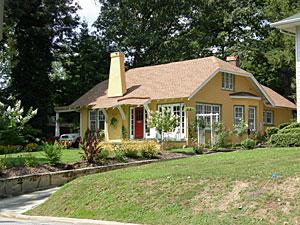
Ernest G. Fowler, Jr. House
House. Contributing, by 1926.
One-story plus attic bungalow with a clipped gable roof. Carport added on the south side. Walls are stucco and windows are six-over-six and multi-light casement. Bay windows on the north and south sides. Front door is multi-light-over-panel with sidelights. French doors with sidelights open onto the patio at the front northeast corner. Unusual tapered front chimney, covered in stucco. Entry stoop has an undulating roof supported by curved brackets. Small lot. Ernest G. Fowler, a salesman, and wife Madeline lived in the house from 1941 to 1946. Lyman L. and Enid E. Titus lived there from 1948 to 1949. Good condition.
(Sanborn maps, city directories)
Garage. Contributing, by 1926.
One-story, clipped gable building.