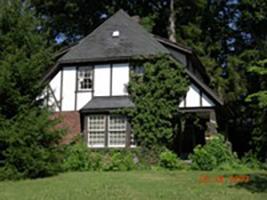
Boyd B. Massagee House
House. Contributing, by 1926.
Two-story Tudor Revival house with clipped gable roof and shed roof dormers on the north and south which run the full width of the house. Brick veneer on the lower level and half timbering on the second floor. Recessed, engaged porch (with a brick floor, and square posts on brick piers) is located at the northeast corner. Bay window with twelve-over-twelve windows on the front elevation. Other windows are six-over-six. Multi-light front doors face northeast and southeast from the recessed porch. Small wooded lot level with street. Boyd B. Massagee, vice-president of Cash State Trust Company, and wife Margaret lived here from 1941 to 1944. Malcolm H. Stonham, a salesman, and wife Winifred lived here from 1945 to at least 1949. Good condition.
(Sanborn maps, city directories)
Garage. Contributing, by 1926.
Two-story, clipped gable building with shingle siding.