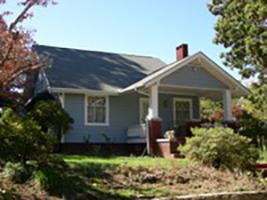
House
Contributing. ca. 1925.
This one-and-one-half-story, side-gable Craftsman bungalow has projecting decorative purlins, a gable roof dormer at the rear, German siding, and an attached, front-gable porch with large wood posts on capped brick piers, a two-by-two balustrade, and capped brick cheek walls flanking the steps which lead from the sidewalk to the house. There is a single-shoulder, exterior end brick chimney, the foundation is brick, windows are diamond-pane-over-one and diamond-pane casement, and the front door is diamond-pane. There is a shed-roof one-story historic addition at the rear with four-vertical-over-one windows, a shed-roof porch, and a front-gable dormer. House sits on a hill with a field stone retaining wall at the front and around to the driveway. Occupants have included Mrs. L. L. Powell (1937-1939); Reverend J. Arthur Linn, pastor of Grace Lutheran Church, and wife Mabel (1941 - 1946); Dr. Wallace E. Souther and wife Phyllis (1948 - 1951); and Otis K. Scott, with Hendersonville Building Specialties, and wife Monetta (1954 - 1986). (Sanborn maps; city directories; owner information)
1015 Highland Avenue. Garage. Contributing. ca. 1925.
One-story, front-gable, one automobile bay garage with a life door and a carport added on the east side. There is a lattice screening fence along the northwest side.
1015 Highland Avenue. Storage Shed. Non-contributing. Modern.
One-story modern building currently under construction; stuccoed walls, side-gable roof.