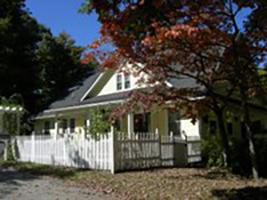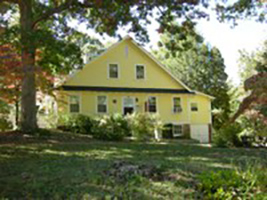
George W. Justice House
Contributing. ca. 1925.
This one-and-one-half-story, plus basement on the north side, side-gable Craftsman bungalow has a front-gable dormer, a shed roof addition at the rear with a garage below, and a deck added on the north side. The building has exposed rafter ends, German siding, a shed-roof front porch with wood posts, exposed rafter ends, and no balustrade, a stuccoed interior chimney, brick foundation, six-over-six windows on the front, eight-over-eight windows on the side, six-light casement windows on the basement level, and French doors opening onto the porch. There is a pent roof on the side elevations with exposed rafter ends. The east elevation has concrete steps and cheek walls at the side entrance. House sits on a large corner lot with a creek running through it on the north side. There is a notable cut stone retaining wall with beaded mortar joints running along the east side of the property, and a modern wood picket fence in the front.
This house was built by George W. Justice, developer of the neighborhood and a surveyor whose name is on almost every plat for Hendersonville in the first decades of the twentieth century. From 1950 - 1957, after George W. Justice had passed away, Mrs. Irene H. Justice lived here, along with boarders. In this house was a safe containing over 800 original documents recording land development in Buncombe, Henderson, Polk, Rutherford, Cleveland, and Burke counties. Justice and his ancestors were heavily involved with the Speculation Land Company of New York, and Justice was appointed to oversee the dissolution of the company in 1920, after 125 years of business. Originally, the house built on the neighboring lot which is now 1016 N. Main Street (#34) was built by Irene Justice as a cottage for her family to stay in when they visited from Alabama. Mrs. Justice left the cottage to her daughter-in-law Beulah, wife of the Justice's son, Thomas. These two houses were historically, and still are, the only ones on the large lot running from Highland Avenue to Locust Street. (Sanborn maps; city directories; owner information; will of Irene Justice)
1033 Highland Avenue. Carport. Non-contributing. Modern.
There is a freestanding metal carport on the west side of the house.