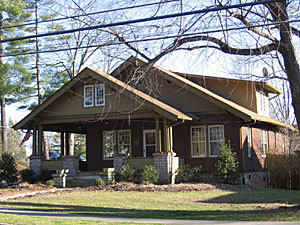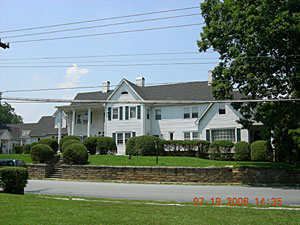
Sidney W. Holdford House
Contributing, ca. 1920.
One and one-half story bungalow with a front gable roof and shed roof dormers on east and west. Brick veneer with shingles in gable ends. Attached front porch with double and triple posts on cut stone piers, solid shingles balustrade, and "bow tie" arch. Cut stone foundation with beaded mortar joints; twelve-over-one windows; and multi-light modern door. Landscaped corner lot. Sidney W. and Maude K. Holdford, with Shorty's Pig and Whistle, lived here from 1937 to 1938; Sidney C. Rome, manager at Lewis Department Store, and wife Pauline lived here from 1939 to 1940; Claude A. and Sue Thomas were here from 1941 to 1942; Mrs. Kate Porter, widow of James B. Porter, lived here from 1943 to at least 1951.
(Sanborn maps, city directories)
Max Markowitz House
Contributing, ca. 1920.
One-story-plus-basement bungalow with a cross gable roof and knee braces. Vinyl siding. Attached front porch with front gable roof, triple posts on brick piers. Twelve-over-one windows, replacement front door. Max and Ida L. Markowitz, with Mark's Cleaners & Dyers, lived here from 1937 to 1940. James F. and Allie V. Stokes, with J. F. Stokes & Son Awnings, lived here from 1941 to at least 1951.
(Sanborn maps, city directories)
Apartment Building
Non-contributing, 1980s.
Two-story modern apartment building with gable roof, recessed entries. Replaces an older house on the same lot.
(Sanborn maps, city directories)
Rosa Edwards Elementary School
Contributing, ca. 1910.
Two-story Classical Revival building of solid masonry construction, brick walls. Wings to the east and west were added ca. 1951. Entry portico retains much of its Classical detailing, with a replacement front door. Replacement windows, retrofitted into the original openings. Original windows were eight-over-eight with transom lights. One of Hendersonville's earliest school buildings, originally called the Hendersonville Grammar School. Sanborn maps from 1912 note the building had hot water, heat, electricity, and was of solid brick construction. Rosa Edwards was principal there in the late 1920s. By 1937, the building was called the Rosa Edwards Elementary School, which it remained until at least 1951. Now used for administrative offices for the school system. Original architect was H. C. Meyer, but he may have worked for Erle Stillwell at the time. Six Associates, Inc., did the 1951 additions.
(Sanborn maps, city directories, Stillwell drawing collection)

Scheper House
House. Contributing, ca. 1900.
Two-story Neo-Classical Revival style building with many additions through the years. The original section is the L-plan in front, with a monumental portico and fluted Corinthian columns. The additions range from one to two stories. The wing to the west was added by 1954, and the east wing was also there by that time. It appears they date from the late 1920s to 1930s. Vinyl siding. Multi-gable roof. There are one-story porches on the east and west wings, with the same fluted columns. Both also have balconies above with Chinese latticework balustrades. Interior: stuccoed chimneys. Six-over-one windows; single-light-over-panel front door with leaded glass sidelights and transoms. Large corner lot with house up on the hill. Mature boxwoods; granite retaining wall with beaded mortar. Rebecca M. Scheper, widow of Fred W. Scheper, lived here at least part of the year from 1926 to 1927. It is unknown if the house was built by the Schepers, but this house may be part of the trend of large homes being built in the neighborhood for summer residents from coastal South Carolina. She was from Beaufort, South Carolina. Her son, Fred W. Scheper, Jr. and wife Beatrice, lived here part of the year from 1937 to 1942. The house remained vacant for several years and in 1950 became the Redden Apartments, with eight units. It has remained as an apartment building since.
(Sanborn maps, city directories)
Apartments. Contributing, ca. 1920.
Front gable cottage with central chimney, gable roof dormers. This appears to originally have been a caretaker's cottage. A multi-gable roof wing with entry porticos was added to the south, probably in the 1940s.