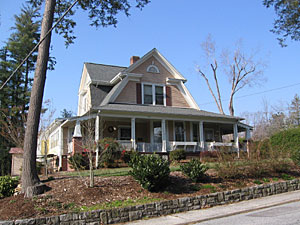Evelyn Armstrong House
House. Contributing, ca. 1948.
One-story-plus-basement bungalow with an addition to the rear. Multi-gable roof; asbestos siding, probably original. Engaged front porch. Central brick chimney; six-over-six windows and doors. Mrs. Evelyn Armstrong lived here beginning in 1948. Thomas R. and Mary W. Rudisill lived here beginning in 1950. Rudisill was a pharmacist at Economy Drug Store.
(Sanborn maps, city directories, owner)
Garage. Non-contributing, ca. 1955.
One-story front gable frame garage, with plywood paneling siding.

Sylvester Maxwell House
House. Contributing, ca. 1910.
One and one-half-story Dutch Colonial Revival house with a steep cross gambrel roof with boxed returns. Original weatherboard siding. Addition on west side and enclosure of rear porch. Wraparound porch partially enclosed on the east side ca. 1922. Square posts with recessed panels. Later shed roof bungaloid porch to front added ca. 1930s. Interior brick chimney. One-over-one, three-vertical-over-one, four-vertical-over-one windows, and single light over panel front door. Large corner lot. Sylvester and Annie Maxwell lived here from 1937 to 1944. Maxwell was president of Maxwell Real Estate Company and Vice-President of Osceola Lake Company. He developed several sections of the neighborhood. Dr. Wilson and Minnie D. Pay lived here from 1945 to at least 1951.
(Sanborn maps, city directories)
Garage. Contributing, ca. 1950.
One-story frame, front gable garage.
House. Non-contributing, 1970s.
One-story modern house with a side gable roof, textured plywood siding, deck at front. Central chimney, modern windows and door.
(Sanborn maps, city directories)
House. Non-contributing, ca. 1970.
One-story plus basement modern house with front gable roof, brick veneer walls, and vinyl siding in gable ends. Entry stoop, modern windows and door. Corner lot, with stone retaining wall which appears to pre-date the house. Replaces an older house on the same lot.
(Sanborn maps, city directories, survey files)
James Grey, Jr. House
House. Contributing, ca. 1925.
Two-and-one-half story Colonial Revival house with a side gable roof and front gable dormers. Carport and outdoor dining area added to rear. Brick veneer walls. Entry stoop with Classical details including a segmental arch supported by columns and entablature. Multi-panel door has fanlight and sidelights. Six-over-six windows. Notable stone retaining wall borders property at street level, extending to the east on Fourth Avenue. Designed by Erle Stillwell for James P. Grey, Jr., with Grey Hosiery Mills. He and wife Lena lived here until at least 1951.
(Sanborn maps, city directories, Stillwell drawing collection)
Garage. Contributing, ca. 1925.
Notable one-story brick veneer garage with front gable roof, multi-light over panel doors.