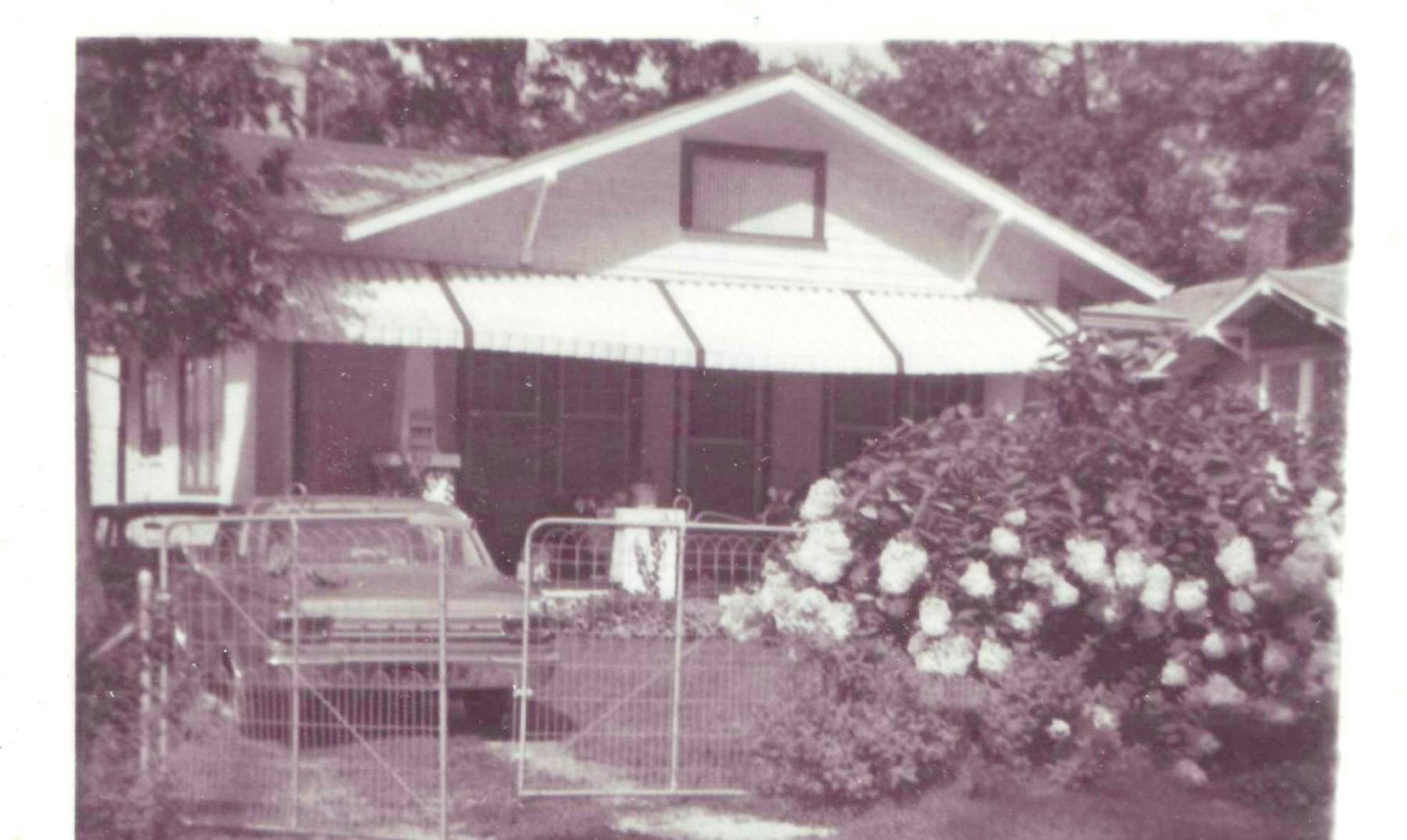George W. Tidd House
Contributing, ca. 1920.
One-story bungalow with a hip roof and painted brick walls. A portion of the wraparound porch on the southwest has been enclosed. Original porch details which remain include the front gable roof, bungaloid posts, and knee braces. Windows are multi-light casement, with some modern replacements. Multi-light door. House sits on small lot raised above street. George Tidd, a civil engineer, lived here with wife Emma from 1937 to 1938. Joel J. and Mary E. Johnson lived here from 1939 to 1940. He was a patrolman with the State Highway Dept. Eric B. and Dorothy Frady lived here from 1941 to 1942. Frady was a driver for Minico Cleaners and Laundry. The house remained vacant until 1948 when David A. Keith lived there.
(Sanborn maps, city directories)
Gladys D. Osborne House
House. Contributing, ca. 1920.
One-story bungalow with a front gable roof and exposed rafter ends. German siding. Front wraparound porch has been screened in. Porch details include battered posts on stuccoed piers and Chinese lattice balustrade. Interior brick chimney. Windows are eight-over-one. Small lot. Mrs. Gladys D. Osborne, widow of Edward R. Osborne, lived here from 1937 to at least 1951.
(Sanborn maps, city directories)
Garage. Non-contributing, ca. 1955.
One-story frame, front gable roof garage.
Louis A. Herr House
Non-contributing, ca. 1920.
One-story side-gable cottage built by 1922, but with significant alterations. Vertical board walls, enclosed porch, modern doors and windows. Small lot, set back from street. The house was vacant through most of the 1930s and early 1940s. Louis A. Herr lived there beginning in 1948.
(Sanborn maps, city directories)
Dr. Walter O. Allen House
House. Contributing, ca. 1920.
One-story bungalow with front gable roof, knee braces, and brick veneer walls. Shingles in gable ends. Attached front porch has a front gable roof, knee braces, and battered posts on brick piers. One brick interior chimney at rear, and one interior end brick chimney on south side. Windows are four-vertical-over-one, and door is four-vertical-over-two panels. Small lot. Dr. Walter O. and Lucille K. Allen lived here from 1939 to 1940. Harry E. and Annie Turner lived here from 1941 to 1942. The house was vacant for several years, then Gardiner and Virginia Shipman began living here in 1948. They worked for Florida Fruit Company.
(Sanborn maps, city directories)
Garage apartment. Non-contributing, ca. 1955.
Two-story garage apartment, appears to be a replacement of an earlier outbuilding on the same location. Front gable roof, vertical board siding.

Elizabeth Palamountain House
House. Contributing, ca. 1920.
One-story bungalow of masonry construction. Hip roof with exposed rafter ends. Walls are painted brick with shingles in the gable ends at the porch. Front porch is attached with a cross-gable roof and it extends to the south to form a porte cochere. Details include knee braces, bungaloid posts, and 2x2 balustrade. Interior end brick chimney on south. Windows are nine-over-one, and door is multi-light. Small lot, heavily wooded at front. The house was vacant in the late 1930s. Miss Elizabeth Palamountain lived there from 1941 to 1942.
(Sanborn maps, city directories, owner)
Garage. Contributing, ca. 1920.
Two-story garage with a storage room above. Brick on the first floor, shingles on the second. Hip roof.
William Umfleet and his wife Annie purchased the house in 1942 or 1943 and lived there until their deaths in 1966 and 1974, respectfully. The room above the garage was an apartment with one room with a bathroom. Harry Watson