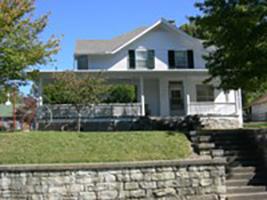
Joseph T. King House
Contributing. ca. 1920.
This two-story, Colonial Revival, gable-on-hip-roof house has weatherboard siding, exposed rafter ends, a one-story gabled wing on the north side with enclosed hip-roofed entry porch, a bay window on the northwest side, and a small deck added at the rear. The attached, wraparound, hip-roof porch has tapered columns and a two-by-two balustrade, and is partially enclosed on the north side. There is an interior brick chimney, foundation is cut stone, and windows are one-over-one. This house sits on one of the largest lots in the neighborhood, on a corner, with an alley at the rear. There is a notable cut stone retaining wall in front, and cut stone cheek walls on the steps from the street up to the house. Joseph T. King, owner of King Hardware Company, and wife Myrtle, lived here from 1937 to 1949. Myrtle H. King continued to live in the house from 1950 to at least 1957. Lucile King Bryson, daughter of Joseph and Myrtle King, lived in this house with husband Samuel until 2007 (Sanborn maps; city directories; owner information)
916 Locust Street. Garage. Contributing. ca. 1920.
One-story, front-gable garage with German siding, double doors, and a brick foundation.