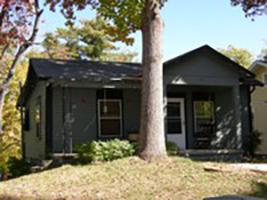
James E. Reese House
Contributing. ca. 1925.
This one-story-plus-basement Craftsman bungalow has a shed-roof addition at the southeast corner that fills in the L-plan, and a porch addition at the northwest corner that extends the porch. This addition has a flat roof covered with corrugated plastic, and iron posts. The building has German siding, an attached, front-gable porch with wood posts and no balustrade, a stuccoed foundation, vertical-four-over-one windows, and a modern door. James E. Reese, a carpenter, lived in this house from 1937 through at least the late 1950s. (Sanborn maps; city directories)
914 Highland Avenue. Garage. Non-contributing. ca. 1960.
Front-gable, one-story garage has German siding and vertical plank double doors.
914 Highland Avenue. Storage and Garage. Non-contributing. ca. 1960.
Front-gable, one-story storage and one automobile bay garage with board and batten siding in the gable ends has concrete block walls, a metal roof, and French doors on the north side.