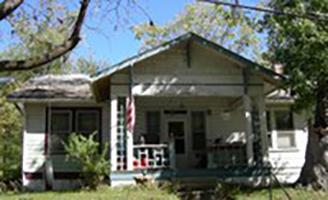
Benjamin Goforth House
Contributing. ca. 1925.
This one-story-plus-basement, side-gable Craftsman bungalow has exposed rafter ends, German siding, an attached, front-gable front porch with shingled gable ends, knee braces, triple square wood posts, and a geometric balustrade, an exterior end brick chimney, nine-over-one windows, and a door with transom and sidelights. The foundation is stuccoed, and there is a notable fieldstone retaining wall at the front and along the drive. House sits on a small lot which slopes to the rear. Benjamin Goforth, an employee at the Coca Cola Bottling Company, and wife Blanche lived here from 1937 through at least the late 1950s. (Sanborn maps; city directories)
908 Highland Avenue. Garage. Contributing. ca. 1925.
One-story, single automobile bay garage has a front gable roof, flush board siding, and a double door.