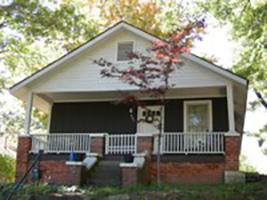
James M. Byers House
Contributing. ca. 1925.
This one-story, front-gable-roof Craftsman bungalow has weatherboard siding in the gable ends, but replacement T-111 siding on the side elevations. The engaged porch has wood posts on capped brick piers, a two-by-two balustrade, and capped brick cheek walls at the stairs. It appears there was a window on the other side of the door, but it has been enclosed and the façade has been covered with board and batten siding at the porch level. The foundation is brick, windows are one-over-one replacement sash, and the front door is modern. The rear of the house has modern windows and door. House sits on a hill, with an alley to the rear. The original owners of this house appear to be James M. Byers, a plumber, and wife Odessa (1926 - 1938). Additional occupants have included Charles Lang, an auto mechanic, and wife Hattie (1939 - 1940); Warren P. Stokes, with J. F. Stokes & Son Awnings, and wife Estelle (1941 - 1951); Gus Woody, foreman with Robotyper Corporation, and wife Anna (1952 - 1955); and Dweel L. Summer, supervisor at General Baking Company, and wife Edith (1956 - 1957). (Sanborn maps; city directories)
907 Highland Avenue. Storage. Non-contributing. Modern.
One-story concrete block storage building with a front-gable roof, exposed rafter ends, and a double door.