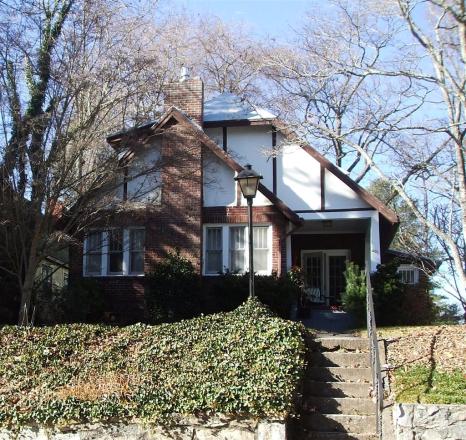
L. J. Wooley House
House. Contributing, 1923.
Tudor Revival style one-story house with a corner recessed entry on the southeast side. French doors open onto this entry porch. Clipped gable roof covered with tin, with a front gable projecting bay at the front. Hip roof dormer on the north side. Lower half of walls are brick veneer, with half-timbering above. Front exterior brick chimney with crenellated top. Windows are either three or four-vertical-over-one. Corner lot, stone retaining wall, some of which has been re-built. This property was lot 74 of the Mount Royal subdivision, sold to Mrs. L. J. Wooley from C. W. Donaldson, the developer of the subdivision, on October 15, 1923. It appears to be one of the first houses built. H. G. and Rebecca Love lost the house in 1934 during the Depression. Fred L. Allison and wife Mabel lived here from 1937 to 1938. Everett O. Mitchell with Auto Sales Company and wife Mildred lived here from 1939 to 1940. Dr. O. Roy Keith, Jr., a dentist, and wife Pauline lived here from 1941 to at least 1949. (The house was bought by Keith in 1939, so the Allisons may have been renters). O. Roy Keith, Sr. was a real estate developer who developed a portion of the Hyman Heights neighborhood, and bought and sold many of the lots speculatively. Good to fair condition.
(Sanborn maps, city directories, owner, Henderson County deed records)
Greenhouse. Non-contributing, after 1954. One-story structure at the rear of the lot.
Garage. Non-contributing. after 1954. Modern concrete block structure.