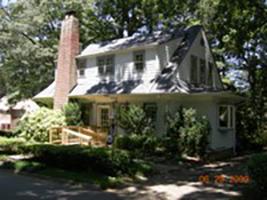
Edna Avery Jones House
House. Contributing, by 1926.
Shingle style two-story house with a side gable roof and shed roof dormers which extend the full width of the house. A pent roof divides the first and second floors. Large, compatible, two-story addition to the rear, and a one-story wing at the northeast corner. Screened porch projects to the north. Wood shingles sheath the exterior. Semi-circular attic vents on the north and south sides. Windows are six-over-six and casement, with a bay window added on the south side. Front door is multi-light. This house comprises two of the original Druid Hills tracts, Lots 56 and 58. Mrs. Edna Avery Jones lived in the house from 1939 to at least 1949. Under the terms of her will, she conveyed the property to Earl R. and Betty J. Dolbee on December 17, 1963, so she may have lived in the house until near the time of her death. Mrs. Jones was the widow of Lamar R. Jones. Good condition.
(Sanborn maps, city directories, owner, deeds)
Garage. Contributing, by 1954.
Two-story, hip roof building with wood shingle siding. Not original to the property, but built soon after, perhaps at the same time as the rear addition of the main house.