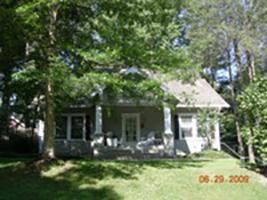
Robert G. Anders House
House. Contributing, by 1926.
One-story bungalow with German siding and a side gable roof. A side gable wing projects to the south at the southeast corner. There is a one-story wing at the northwest corner with a shed roof. Attached front porch with a front gable, projecting braces, square posts on brick piers, and a solid brick balustrade. Windows are four vertical lights-over-one, and the front door is multi-light. House is set on a slight rise above the street; side yard is fenced. House was built by Robert G. Anders, Superintendent of Schools in Hendersonville, ca. 1926-27, who occupied the house until 1942. From 1943 to 1944, E. Gusta Thomas and Lilah P. Thomas lived there. Thomas was the owner of Thomas Motor Company. The house stood vacant for a time, and then in 1948, William E. and Mabel R. Barbour lived there. Good to fair condition.
(Sanborn maps, city directories, owner)
Garage. Contributing, by 1926.
One-story frame building with a front gable roof and German siding.