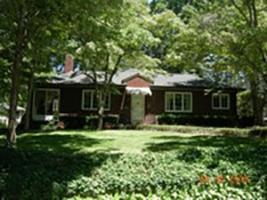
Virginia Byrd House
House. Contributing, by 1926.
One-story cottage with a center hall plan. Low hip roof, and walls of striated brick veneer. Engaged porch on north side enclosed with sliding glass doors. Entry stoop with a front gable. Windows are multi-light casements, which may be replacements (muntins appear to be applied). One-over-one windows at rear, and replacement front door. Virginia Byrd was listed in directories as living on Kensington Road as early as 1926, so she may be the original owner of the house. She was the widow of Reuben A. Byrd, and continued to live in the house until at least 1949. Good condition.
(Sanborn maps, city directories)
Garage. Contributing, by 1926.
One-story brick building with a hip roof.