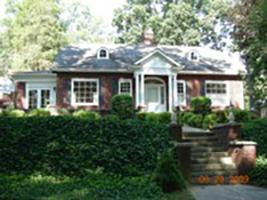
Claude M. Ogle House
House. Contributing, 1925.
One-story Bungalow/Classical Revival house with a center hall plan and an enclosed porch on the south side. Brick veneer walls, clipped gable roof, and pediment over the entry portico. Portico has paired fluted columns and brick steps which lead to the portico and a patio. There is a low brick wall along the patio. Windows are six-over-one, with some fixed pane, multi-light windows at the front. Some windows appear to be replacements. Arched roof dormers at the front. Front door has a fanlight and sidelights. The house is set on a hill above the street with the central stairs framed by brick cheekwalls. Ivy covers the hills, with perennial beds on the south side. There is an arbor adjacent to the porch on the south side which is supported by fluted columns. Claude M. Ogle, managing editor of the Hendersonville Times-News, and his wife Thelma, lived in the house from 1937 until 1949. Good condition.
(Sanborn maps, city directories, owner)
Garage. Contributing, 1925.
One-story brick veneer building with a clipped gable roof.