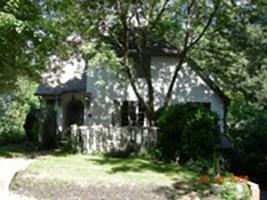
Kenneth Katzenmoyer House
Contributing, by 1926.
Tudor Revival style two-story plus basement house with side gable roof and projecting clipped gable roof bay at the northeast corner. Skylights added. Two interior chimneys have chimney pots. Walls are stucco. Entry stoop has an arched doorway. Fence in front of house picks up the curved design of the arched entry. Windows are multi-light casement, and the front door is a multi-light circle over panel. Small lot with mature trees drops to the rear. Brick retaining wall at the south side of driveway. Garage is located at the northeast corner of the house, below the main level. Ray Yeomans, a salesman, and wife Nelle lived here from 1941 to 1942. Kenneth Katzenmoyer, the production manager at Chipman-LaCrosse Hosiery Mills, and wife Eloise lived here from 1943 until at least 1949. Good condition.
(Sanborn maps, city directories)