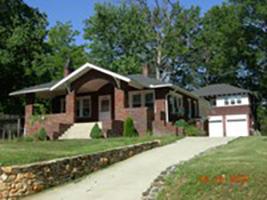
Charles L. Johnson House
House. Contributing, by 1926.
One-story Craftsman Bungalow style with a hip roof and brick veneer walls. There is an attached porch with a front gable roof supported by knee braces along the full width of the house at the front. Details include a brick archway beneath the gable roof, a brick balustrade, brick cheekwalls on the central steps, and brick posts. Windows are six-over-one, single, double, and triple. Front door is three-light over panel. The house sits on a hill above the street, with central steps leading up the hill. These steps have river rock cheekwalls, and there is a river rock retaining wall along the base of the hill. Charles L. Johnson and wife Eliza Belle apparently were part-time residents in this house beginning in 1937. They lived part of the year in Lake Wales, Florida. In 1943, Oscar A. Meyer, Jr. of Meyer Flying Service in Hendersonville lived here with his wife Amy. This business apparently flew many of the planes which took early aerial photographs of the Hendersonville area. The company also advertised in city directories as providing charters, instruction, sales, and service. Harry C. Williams of the U. S. Employment Service lived in the house from 1945 to 1946, and Mrs. Georgia Harper, a widow, lived at 1629 1/2 (the garage apartment) from 1948 to 1949. Good condition.
(Sanborn maps, city directories)
Garage. Contributing, by 1926.
Two-story hip roof building with brick veneer on the first level and shingles and board and batten siding on the second. The second story may be added.