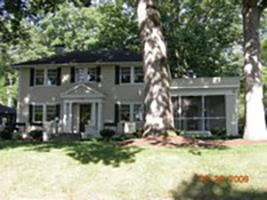
Richard Clark House
House. Contributing, by 1926.
Two-story Colonial Revival with a hip roof, exposed rafter ends, and wide overhanging eaves. Walls are German siding. Center hall plan, and pedimented entry. One-story wing on the north side with a screened porch added to the front. One-story wing at rear. Entry portico includes a full pediment and entablature with triple columns at the corners. Windows are eight-over-one. House sits on a large wooded lot slightly above the street elevation, with a concrete retaining wall along the north side of the driveway. According to the current owner, the first owner of the house was Richard Clark, a bank president. Dr. Brackett was the second owner. By 1941, John A. Nicols, the manager at Minico Cleaners, and wife Eleanor lived here. By 1945, H. A. Brusher and wife Betty lived in the house. The house was vacant from 1948 to 1949, when the current owners bought it. Good condition.
(Sanborn maps, city directories, owner)
Garage. Contributing, by 1926.
Two-story frame building with German siding, hip roof, and wide overhanging eaves.