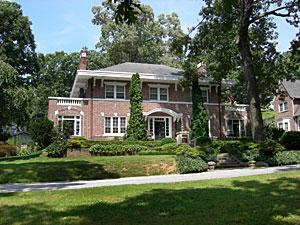
John Forest House
House. Contributing, 1926.
Italian Renaissance Revival style two-story house with a steeply pitched hip roof, wide overhanging eaves and decorative brackets is one of the largest in the neighborhood. Center hall plan house has an entry stoop covered by a segmental arch supported by elaborate brackets. The front door is multi-light with transom and sidelights. Windows are multi-light casement and six-over-one, with flat arches. One-story wings on the north and south sides, and a one-story wing at the rear. The side wings have flat roofs with a combination of a solid brick balustrade and turned balusters surrounding the roof patio. The rear wing has a hip roof. Side wings, on the front elevations, have decorative segmental brick arches and keystones. The north wing is a screened porch, and the south wing has been enclosed with glass for a sunroom. Brick veneer walls, although this could be solid masonry since this was a prominent building contractor's own house. Two interior end brick chimneys with decorative tile insets. House is set on a large lot facing the park, on a slight rise above the street. Central stairs and concrete walk lead up to a front patio surrounded by a low brick wall. The front yard is terraced, and more formal gardens are located on the southwest. This house was built in 1926 by contractor John Forest for his own residence. Beginning in 1941, George C. Grainger and wife Margaret lived here. They were part-time residents who also had a home in New Orleans. Beginning in 1948, Forrest Hunter owned the house, and the current owners bought the house from the Hunter estate in 1991. Excellent condition.
(Sanborn maps, city directories, owner)
Garage. Contributing, ca. 1925-26.
Two-story, hip roof, brick veneer building.