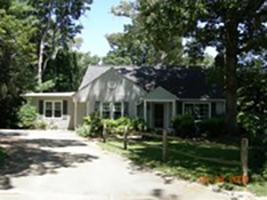
Arthur J. Perfler House
House. Non-contributing, ca. 1949.
One and one-half story plus basement cottage with a cross gable roof. One-story wing on the north side with a flat roof may be a later addition. Walls are replacement aluminum or vinyl siding. Attached entry portico has a pedimented covering supported by square posts. Windows are six-over-one and multi-light picture windows. Lot is almost level with street at the front, drops away to the rear. Arthur J. Perfler and wife Carol appear to be the original owners of this house. Good condition.
(Sanborn maps, city directories)
Garage. Contributing, ca. 1949.
One-story front gable building with replacement siding.