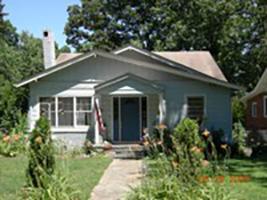
Daniel C. Williams House
Contributing, by 1926.
One-story bungalow with an irregular floor plan and a side gable roof. Front gable roof over the attached porch on the front elevation. A portion of the front porch has been enclosed, and it appears that the roofline was slightly altered at the same time. Other porch details include square posts on brick piers, and a solid brick balustrade. German siding. Windows are four vertical lights-over-one, with a newer window where the porch is enclosed. Front door appears to be a replacement. Daniel C. Williams, a salesman at Gossett Realty, and his wife Eula lived in the house from 1943 to the late 1940s.
(Sanborn maps, city directories)
Garage. Contributing, by 1926.
One-story frame building with a front gable roof.