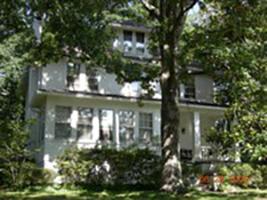
Thomas J. Halliburton House
House. Contributing, by 1926.
Two-story Four Square with a side hall plan. Hip roof with hip roof dormers, wide eaves, and exposed rafter ends. House is covered with German siding and has an attached front porch. Sanborn maps show that this was originally a corner porch as it is now, with a one-story section (probably a sunroom) on the southeast side. Porch details include square columns with recessed panels, a simple balustrade, and a low hip roof. Windows are six-over-one, and the door is multi-light over panel with sidelights. Small rear entry one-story wing. Iron balcony added on the north elevation second story. Very large lot with large trees. Concrete central steps with brick cheekwalls. Thomas J. and Camille G. Halliburton lived in the house from 1943-1944. Roy O. Keith, a real estate developer, and wife Hester C. lived here from 1945 until at least 1950. Keith developed a small portion of Hyman Heights, along with many other ventures in Hendersonville. Good condition.
(Sanborn maps, city directories)
Garage. Contributing, by 1926.
One-story, clipped gable, frame garage with German siding. Small shed-roof additions on both sides.