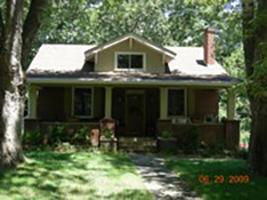
Thomas A. Egerton House
House. Contributing, by 1926.
One-story plus basement bungalow with brick veneer walls. Wood shingles in gable ends. Side gable roof, with front gable dormer in the center front which is supported by knee braces. Shed-roof attached porch at front. Porch details include square posts on brick piers and a solid brick balustrade. Windows have been replaced, according to the owner. House is level with street, but lot drops away to the rear. Thomas A. Egerton, a real estate agent, and wife Maxine lived here from 1941 to 1942. William Sherman, of the Blue Ribbon Smoke Shop, and wife Annie lived here from 1943 until at least 1949. Good condition.
(Sanborn maps, city directories, owner)
Garage. Contributing, by 1926.
Original one-story brick veneer building with a front gable roof.
Trailer. Non-contributing, after 1954.
Aluminum-sided trailer with a low-pitch side gable roof is located on the south side of the property.
Storage shed. Non-contributing, after 1954.
Metal one-story small storage building located at the rear of the property.