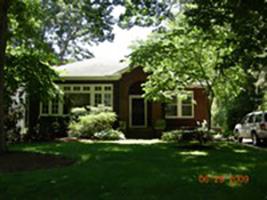
William B. Wilson House
House. Contributing, ca. 1925.
One-story bungalow with a hip roof. Walls are brick veneer, and windows are multi-light casement except for a large fixed-pane window on the southeast bay at the front. This may be a replacement of original casement windows. The central bay of the house projects to the east, covered by a front-gable roof. A brick arch leads to the recessed entry patio, with doors facing north and east. House is set on a small lot with mature trees. William B. Wilson, of Wilson Drug Company, and his wife Mullie bought the lot on June 16, 1924. They built and lived in this house from 1926 to at least 1949. Mullie Wilson continued to live in this house until her death in 1986, at which time the house passed to her children and their families. Good condition.
(Sanborn maps, city directories, owner)
Storage shed. Non-contributing, after 1954.
Small storage shed.
Garage. Contributing, ca. 1925.
Original one-story brick veneer building with a gable roof.