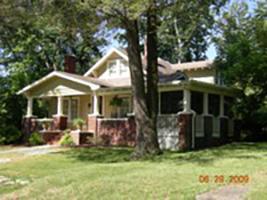
Robert E. Taylor House
House. Contributing, by 1926.
One and one-half story bungalow with German siding. Cross gable roof with side gable dormers and knee braces. Attached porch appears to be added, but soon after the original construction of the house. Porch details include square posts on brick piers, a front gable roof, and an extension to the north which covers the drive. Windows are casement and double-hung. Deck added at rear. Dr. Robert E. Taylor, a veterinarian, and his wife Grace lived in the house from 1937 to at least the late 1940s. The house is owned by Rebecca Andersen and recently remodeled. Good condition.
(Sanborn maps, city directories)
Garage. Contributing, by 1926.
One-story front gable building with German siding.