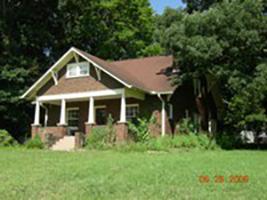
Roy E. Johnson House
House. Contributing, 1926.
One and one-half story bungalow with a cross gable roof and knee braces. Walls are brick veneer with lapped siding in the gable ends. Windows are six-over-six and the front door is six-light-over-two-panel. Engaged front porch. Original porch posts have been replaced with cast iron columns. Large corner lot with mature trees. Roy E. Johnson, assistant postmaster, lived here from 1937 until 1949. Good condition.
(Sanborn maps, city directories)
Garage. Non-contributing, after 1954.
According to Sanborn maps, this was not completed by 1954, but the materials and style appear to be closer to the time of the main house. Two-story brick veneer building with a hip roof and three-vertical-over-one windows.