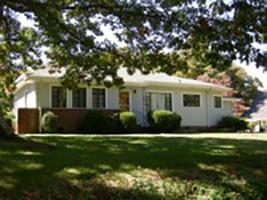
William E. Jamison House
Contributing. 1950.
This one-story Ranch-style house has an original garage wing on the north side and a modern addition to the rear. The house is covered with asbestos siding, with brick on the lower half of the wall on the south side, and a recessed entry supported by iron posts, an interior brick chimney, a brick foundation, multi-light casement and picture windows, and a three-light door. There is a modern one-story wing at the rear built of brick with sliding glass doors. The house is set on a hill, on a corner lot, with an alley to the rear. Concrete steps lead from the sidewalk to the front of the house. This house was built by William E. Jamison, administrator at Margaret R. Pardee Memorial Hospital, and wife Virginia. (Sanborn maps; city directories; owner information)
1023 Highland Avenue. Carport. Contributing. 1950.
Free-standing modern carport is located to the rear of the house, accessible from the alley.