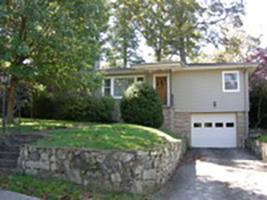
House
Non-contributing. ca. 1960.
This one-story-plus-basement, hip-roof Ranch-style house has a one automobile bay garage with a lift door below the house at the northeast corner. The house is covered with permastone on the lower half of the walls and vinyl above. The porch has a low hip-roof covering supported by iron posts and railing, a front interior end permastone chimney, permastone foundation, one-over-one and picture windows, and a three-light front door. The house sits on a hill and slopes from south to north. There is a fieldstone retaining wall at the front and steps from the sidewalk to the house. This house does not appear on the 1954 Sanborn map or in city directories through 1957. (Sanborn maps; city directories)
1011 Highland Avenue. Carport. Non-contributing. Modern.
Free-standing metal carport is located to the rear of the house, accessible from the alley.