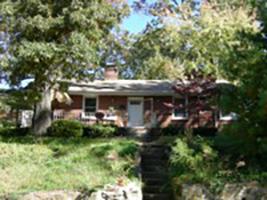
Walter Gazer House
Contributing. 1949.
This one-story, side-gable-roof, brick Ranch-style house has a modern shed-roof addition at the rear. The porch, on the north side, has a gable roof supported by wood posts and a modern rail balustrade. There is an entry patio in front with an iron balustrade, and concrete steps with capped brick cheek walls. There is one central brick chimney, windows are one-over-one, foundation is brick, and door is five-light-over-panel. House sits high above the street, with a notable stone retaining wall at the front and flanking the stone steps which lead up to the house. This house first appears in the 1950 city directory, and on the 1954 Sanborn map. Walter Gazer, employed at Sherman's Sporting Goods, and wife Frances lived here from 1950 to at least 1957. (Sanborn maps; city directories).