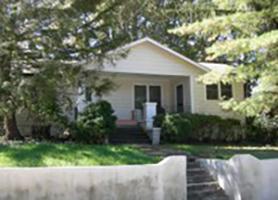
House
Contributing. ca. 1925.
This one-story, cross-gable-roof Craftsman bungalow with exposed rafter ends has an original wing at the rear with a front-gable roof and fixed multi-light window. The house is covered with German siding, and has a wraparound porch which has been enclosed at the northeast corner. Porch details include battered posts on capped brick piers, an iron balustrade, and capped brick cheek walls at the steps. There is a second porch on the south side with the same details. The door here is multi-light with multi-light sidelights. The modern front door has a louvered screen door and is also flanked by sidelights. The foundation is brick, windows are eight-over-one, front door is multi-light, and there is a retaining wall at the front which has been stuccoed. The original fieldstone wall is exposed on the south side. House sits on a hill, on a corner lot, with an alley to the rear. Occupants of the house have included Robert S. Gibbs Jr., an engineer with Duke Power Company, and wife Isabella (1939 - 1940); Everett O. Mitchell, owner of Mitchell's Gulf Service, and wife Mildred (1943 - 1944); Charles N. and Caroline Mead (1945 - 1946); Miss Iva B. Laing (1948 - 1949); J. Harold Worley, manager of Auto Parts & Gear Company, and wife Ruth (1950 - 1951); and Joseph F. Maloney, a printer, and wife Louise (1952 - late 1980s). (Sanborn maps; city directories)
1003 Highland Avenue. Garage. Contributing. ca. 1925.
One-story, front-gable garage with German siding has no door and a one-over-one window.