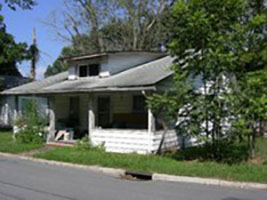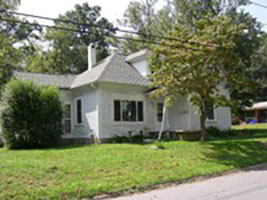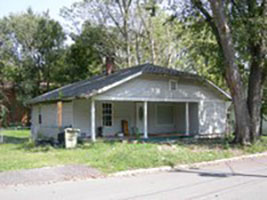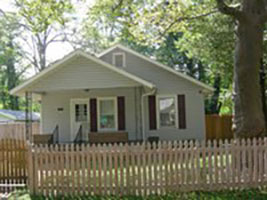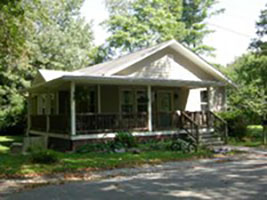House. Non-contributing, ca. 1970s. One-story Ranch house with side gable roof, textured plywood siding, engaged front porch. Concrete block foundation, modern doors and windows. (Sanborn maps, city directories)
House. Contributing, ca. 1920. One-story-plus-attic bungalow with side gable roof and large shed roof dormer at front. Wing at southeast corner original. Weatherboard siding, engaged front porch with solid balustrade, square posts. Interior brick chimney, brick foundation, six-over-one windows
House. Contributing, ca. 1908. One-story-plus-attic Queen Anne cottage with an irregular floor plan, hip and gable roof, and hip roof dormers. Weatherboard siding, original wraparound porch has been enclosed. Central brick chimney, stone foundation, one-over-one windows, small level lot. This house
House. Contributing, ca. 1920. One-story bungalow with a clipped gable roof and curved rafter ends. Weatherboard siding, engaged front porch with tapered columns and no balustrade. Interior brick chimney, four-vertical-over-one windows, four-vertical-over-panel front door, small level lot. A house
Jacob H. Beck House House. Contributing, ca. 1925. One-story frame bungalow with a front gable roof, German siding, and attached front porch. Front gable roof on porch, replacement iron posts and no balustrade. Interior brick chimney, four-vertical-over-one windows, multi-light front door, small
House. Contributing, ca. 1925. One-story bungalow with cross gable roof, German siding, and wraparound porch. Handicap ramp added on north side. Porch details include tapered posts and 2x2 balustrade. Interior and exterior end brick chimneys, brick foundation, four-vertical-over-one windows, multi
House. Contributing, ca. 1908. Two-story gable-front house with decorative shingles in gable end, and aluminum siding over the original pebbledash. Portion of original wraparound porch enclosed. Porch details include a hip roof, round posts on brick piers. Brick foundation, one-over-one windows
House. Contributing, ca. 1908. Two-story gable-front house with decorative shingles in gable end. Like 308 Rose Street (#11), house has pebbledash wall finish. Small portion of original wraparound porch has been enclosed on the northeast corner of house. Square posts and 2x2 balustrade on porch

