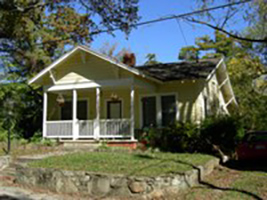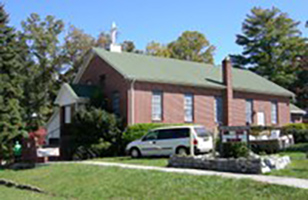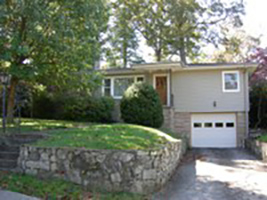House Contributing. ca. 1935. This one-story-plus-basement, side-gable Craftsman bungalow has exposed rafter ends, complex knee braces, German siding, and a front-gable front porch with knee braces, replacement posts and balustrade. There is an interior brick chimney, brick foundation, windows are
Non-contributing. 1959. Modern addition. The original section of this church dates from 1959 (cornerstone), with a large modern addition on the east side. The one-story, front-gable Colonial Revival brick church has a gable-roof covered entry stoop, and a truncated steeple on the north side
James E. Reese House Contributing. ca. 1925. This one-story-plus-basement Craftsman bungalow has a shed-roof addition at the southeast corner that fills in the L-plan, and a porch addition at the northwest corner that extends the porch. This addition has a flat roof covered with corrugated plastic
Dental Office Non-contributing. 1957. This one-story, side-gable-roof Modern building has masonite siding, exposed beams, a concrete block foundation, modern fixed-light windows with two-light sliding windows beneath, a bay window, and a modern door. Fixed lights are located on the upper portion of
House Contributing. ca. 1925. This one-story, cross-gable-roof Craftsman bungalow with exposed rafter ends has an original wing at the rear with a front-gable roof and fixed multi-light window. The house is covered with German siding, and has a wraparound porch which has been enclosed at the
House Contributing. ca. 1920. This one-story-plus-basement, front-gable Craftsman bungalow has vinyl siding, knee braces, a cross-gable wraparound porch with knee braces and battered posts on capped painted brick piers, a modern balustrade, a stuccoed interior chimney, brick foundation, and six-over
House Non-contributing. ca. 1960. This one-story-plus-basement, hip-roof Ranch-style house has a one automobile bay garage with a lift door below the house at the northeast corner. The house is covered with permastone on the lower half of the walls and vinyl above. The porch has a low hip-roof
Albert T. Dixon House Non-contributing. ca. 1920. This altered one-story, front-gable-roof Craftsman bungalow has aluminum siding (with the original German siding underneath where replacement siding has fallen off), an attached front-gable porch with a new board railing, posts covered with aluminum







